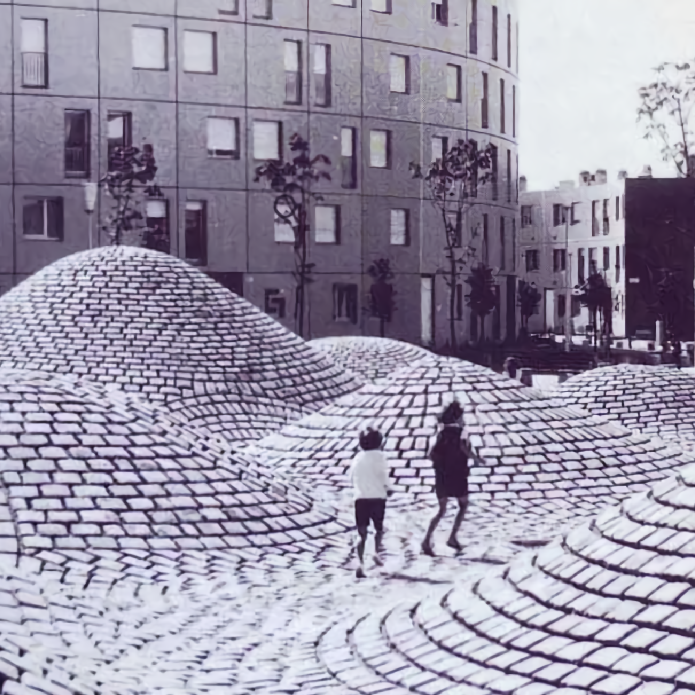I’ve been thinking about trying to depict some of the ideas from this conversation: https://slrpnk.net/post/12735795, using a sort of flat, diagram-like style similar to this old photobash:

Though a bit more complex. The obvious answer is ‘don’t build cities in swamps’ but we already have a bunch of them, and though I don’t live there I recognize that they have a lot of unique cultural and historical value and are peoples’ homes, so I’m interested in what a solarpunk-adapted version of these would look like.
At the same time, I know basically nothing about New Orleans or similar areas, have no background in civil engineering, and no qualifications to make this except for the capability to do so using an old version of GIMP. So I’d absolutely love to identify issues, places to make improvements, and things that are missing now rather than once I’ve spent days chopping up images and finessing them into something coherent.
So what’d I get wrong? What’s unworkable, out of scale, or dangerous? What style of buildings or cultural touchstones would you like to see? What kind of plants are missing?


I think Helsinki once tried elevated walkways in an entire neighborhood unsuccessfully. People couldn’t (be bothered to) find their way when limited to walkways. I can’t find anything on the project, but it showed how design is extremely important. In a lot of ways, I find it more logical to keep the pedestrian zones open (remember r/desirepath?) and then route the vehicles around, over and under.
Anyway if you’ve ever been to a city with elevated walkways or any other kind of multiple levels, you’ll probably find that people stick to whatever is considered ground level for pedestrian travel. Tokyo has plenty of those places and even with escalators, it just sucks to change level.
I’ve however seen a functional walkway in Osaka where most pedestrian traffic would be either above or under ground level, but I’m not really sure if it was because the ground level was under construction and wasn’t accessible by foot at the time.
That’s a really good point! People need a reason to use them despite the cool factor. I’ll have to think on that.
I was kind of picturing these as a network of wide balconies/bridges/extra-wide fire-escape type walkways rather than full levels (not that the sketch made that clear) which would mostly be used seasonally. Like they might see some use for shortcuts etc when its dry but if the place floods for weeks or months(?), they’d be important for getting around. During that time the lower streets might be treated a bit like canals and each building an island. I’m kind of trying to imagine designs where what would be a city-wrecking flood today surges up and everyone grumbles about it but otherwise basically goes about their business.
I don’t know how feasible that is, or how well a given society would maintain a public resource that sees sporadic use much of the year, but that’s the hope. I’m going to look up the elevated walkways you mentioned, I’m very curious about differences in their implementations and if there are any positive ways to incentivize use of a separate level (rather than just taking the ground away). Thanks for bringing that up!