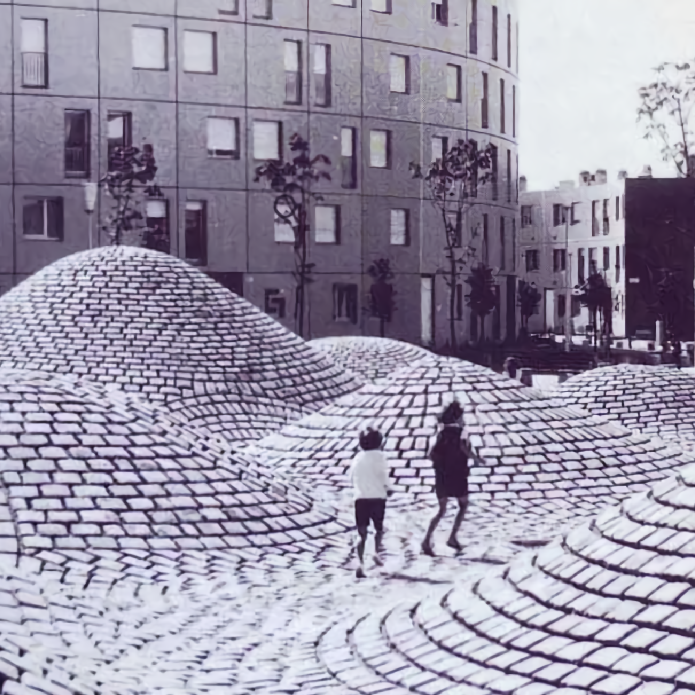Hi! I’m hoping to hear people’s thoughts on what my city, New Orleans, would look like in a perfect solarpunk world.
Most solarpunk art (which I love to see!) Seems to be praire/plains or forest inspired, and definitely one of the issues we have that I want to avoid is people bring environmental and ecological policies and thoughts from those two biomes to other ones (because they’re seen as kind of default).
So, New Orleans! Lots of interesting challenges to address, including:
-tornados (so we need safe rooms and to withstand them
-hurricanes (there’s probably no way to withstand these, instead maybe something that’s kind of designed to be refixed once a year, since that’s what happens anyways)
-flooding, both hurricane-associated and flash-flooding throughout the year (definitely no basements, honestly maybe no first or second floors either).
-extreme heat (feels-like gets to 120F/50C at least a couple days a year)
-extreme cold (not nearly as bad as the heat, but can be brutal enough that they turn schools into extra shelter for our unhoused for about a week each year)
-end of the river (we’re at the end of the Mississippi, so we’re definitely more silt than soil)
-swamp (New Orleans is sinking, our ground isn’t particularly stable)
-agriculture (I’m really not sure farming is a great idea. It’s hard to find local crops that grow in the wetlands–even lists of indigenous foodways focus more on upstate, where traditional planting would work. Can we farm in the wetlands without turning it into a farm?)


You’re definitely right! I wonder how far up we can safely go–we have some tall buildings but they sure take a beating
I expect that the buildings would be built about 5 stories tall with no basement. The use of wide galleries would be prevalent, providing arcaded sidewalk space to protect pedestrians from the sun and rain.
In some areas prone to flooding, the ground floor would be designed to flood. The floor would be cement or tile and the walls would be concrete or masonry. Some districts may choose to do what Morristown, TN did and have a public second floor above the worst flood elevations. Bridges would cross the streets, supported by thicker gallery columns. Parade routes may put these bridges on the third floor, providing more access and bar space.Restaurants would have the kitchen and the permanent bar on the second floor while the ground floor had more seating and removable fixtures.
The buildings would be designed to survive a hurricane far beyond current design loads to ensure the city isn’t destroyed as it was after Katrina. Solar panels on roofs would supply power while buildings would have temporary storage tanks for water and sewage until flood water receded.